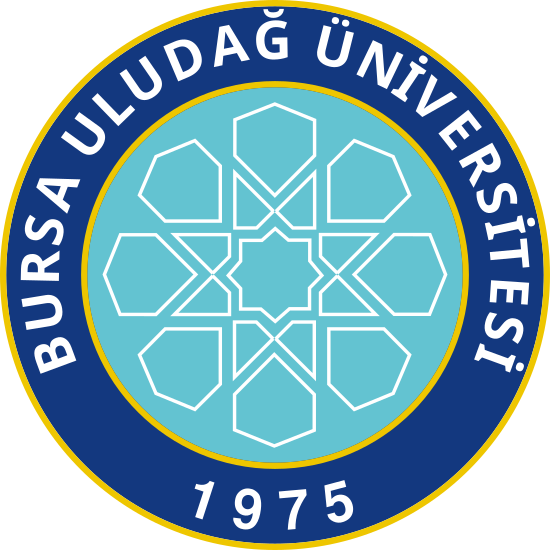Please use this identifier to cite or link to this item:
http://hdl.handle.net/11452/28825| Title: | Hesaplamalı yöntemlerle yerleşke morfolojisini okumak: Bursa Uludağ Üniversitesi Görükle Kampüsü örneği |
| Other Titles: | Reading campus morphology by computational methods: The case of Bursa Uludağ University Görükle Campus |
| Authors: | Ediz, Özgür Mehmet Karasu, Barış Mert Bursa Uludağ Üniversitesi/Fen Bilimleri Enstitüsü/Mimarlık Anabilim Dalı. 0000-0002-0743-208X |
| Keywords: | Bursa Uludağ Üniversitesi Fraktal geometri Hesaplamalı tasarım Hesaplamalı analiz Mekân dizimi Bursa Uludağ University Computational analysis Computational design Fractal geometry Space syntax |
| Issue Date: | 2022 |
| Publisher: | Bursa Uludağ Üniversitesi |
| Citation: | Karasu, B. M. (2022). Hesaplamalı yöntemlerle yerleşke morfolojisini okumak: Bursa Uludağ Üniversitesi Görükle Kampüsü örneği. Yayınlanmamış yüksek lisans tezi. Bursa Uludağ Üniversitesi Fen Bilimleri Enstitüsü. |
| Abstract: | Cumhuriyetin ilanı ile başlayan yükseköğretim kurumlarının kurulması süreci, eğitimin gerçekleştirileceği fiziksel mekân ihtiyacı doğurmuştur. Bu bağlamda, kentsel alanlardaki yaşayışı değiştirmemek, kent dışı alanları değerlendirmek ve özerk yaşam çevreleri oluşturmak için, büyük şehirlerden başlanarak kampüsler kurulmuştur. Kampüs kurulma süreçleri yarışma ya da görevlendirme yoluyla gerçekleştirilmiştir. Gelecekteki eğitim ve toplumsal ihtiyaçların tahmini sonucu kampüsler için çeşitli morfolojiler önerilmiştir. Süreçler sonucunda yukarıdan aşağıya doğru tasarlanan kampüs yapıları inşa edilmiştir. Günün imkanları göz önünde bulundurulduğunda bu tahmin süreçleri sezgisel olarak gerçekleştirilmiştir. Son yıllarda sezgisel yöntemlere alternatif olarak analitik yöntemler geliştirilmiştir. Geliştirilen bu yöntemler ile son ürünün matematiksel olarak tahminleri yapılabilir hale gelmiştir. Bu doğrultuda gerçekleştirilen çalışmanın amacı, geçmişte tasarlanan bir kampüs yapısının günümüz koşullarına cevap verirken yaşadığı farklılıkları araştırmaktır. Çalışmada mekân dizimi ve fraktal analiz yöntemleri kullanılarak tasarım öngörüsü ile yaşayıştaki fark ifade edilmeye çalışılmıştır. Çalışma kapsamında önerilen analiz teknikleri, Sezar Aygen tarafından 1978 tarihinde tasarlanan Bursa Uludağ Üniversitesi Görükle Kampüsü üzerinde uygulanmıştır. Süreci anlayabilmek adına ilk tasarım, 2000 yılı durumu ve günümüz durumunu içeren, sentaktik ve fraktal analizler yapılmıştır. Analizler sonucu elde edilen değerler ile toplumsal, sosyal ve fiziksel değişkenlerin etkisiyle ortaya çıkan farklılıklar sayısal olarak ifade edilmiş ve sonuçların mekânsal karşılıkları yorumlanmıştır. Emsal teşkil edecek olan farklılıkları en aza indirmek için sürecin sezgisel değil analitik olarak değerlendirilmesi gerektiği kanısına varılmıştır. Hesaplamalı süreçten elde edilen bilgi birikimi ile tasarım önerileri geliştirilerek pozitif etkileri ifade edilmiştir. The process of establishing higher education institutions, which started with the proclamation of the Republic, created the need for physical space where education would take place. In this context, campuses were established starting from big cities in order not to change the life in urban areas, to evaluate extra-urban areas and to create autonomous living environments. Campus establishment processes were carried out through competition or assignment. Various morphologies have been proposed for campuses as a result of the estimation of future educational and societal needs. As a result of the processes, campus structures which designed from top to bottom, were built. Considering the possibilities of the day, forecasting processes were carried out intuitively. In recent years, analytical methods have been developed as an alternative to intuitive methods. With these developed methods, mathematical estimations of the final product have become possible. The aim of the study carried out in this direction is to investigate the differences experienced by a campus structure designed in the past while responding to today's conditions. In the study, it was tried to express the difference in life with the design foresight by using space syntax and fractal analysis methods. The analysis techniques proposed within the scope of the study were applied on Bursa Uludağ University Görükle Campus that designed by Sezar Aygen in 1978. In order to understand the process, syntactic and fractal analyzes including the first design, the situation in 2000 and today's situation were made. The values obtained as a result of the analyzes and the differences resulting from the effects of social and physical variables were expressed numerically and the spatial equivalents of the results were interpreted. It has been concluded that the process should be evaluated analytically, not intuitively, in order to minimize the differences that will set a precedent. With the knowledge gained from the computational process, design proposals were developed and their positive effects were expressed. |
| URI: | http://hdl.handle.net/11452/28825 |
| Appears in Collections: | Fen Bilimleri Yüksek Lisans Tezleri / Master Degree |
Files in This Item:
| File | Description | Size | Format | |
|---|---|---|---|---|
| Barış_Mert_Karasu.pdf | 14.09 MB | Adobe PDF |  View/Open |
This item is licensed under a Creative Commons License

